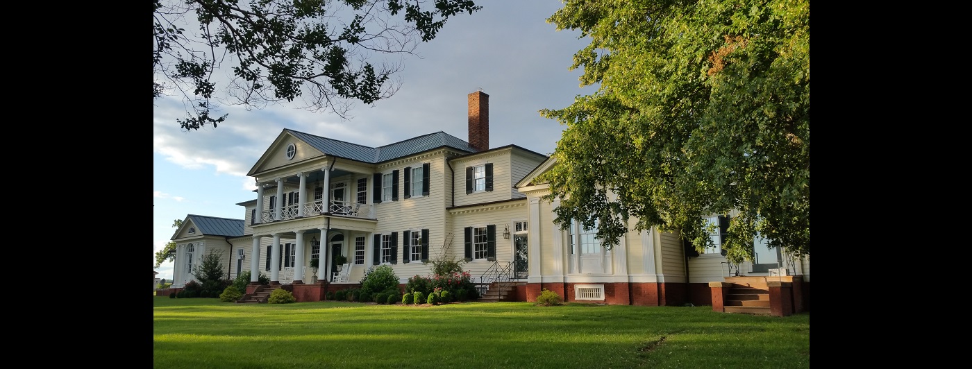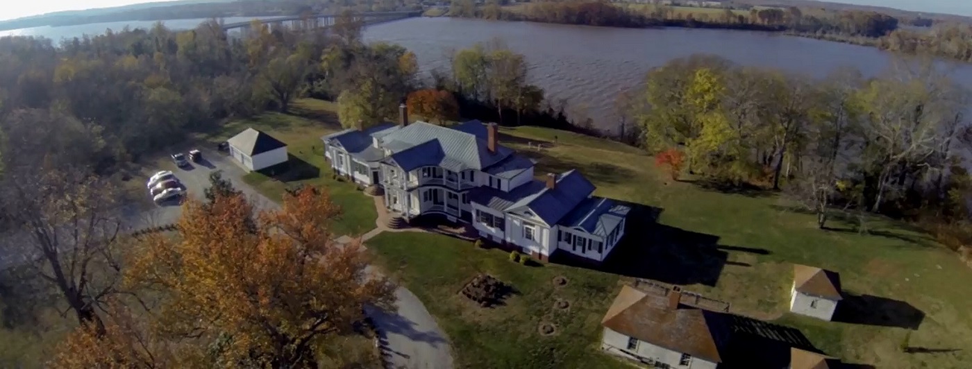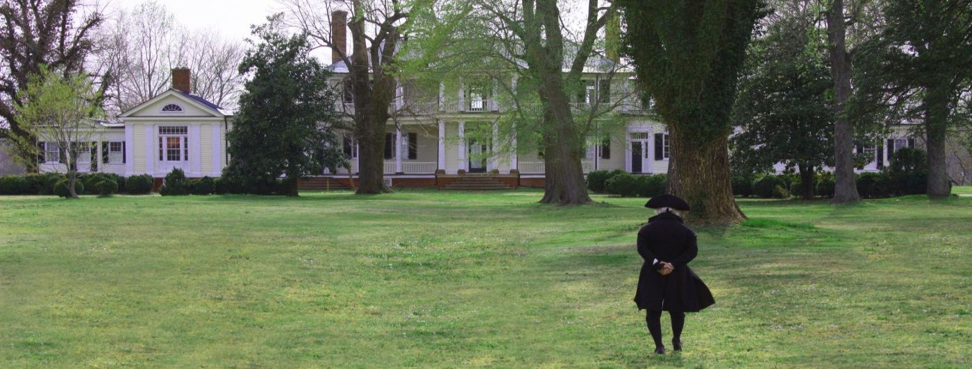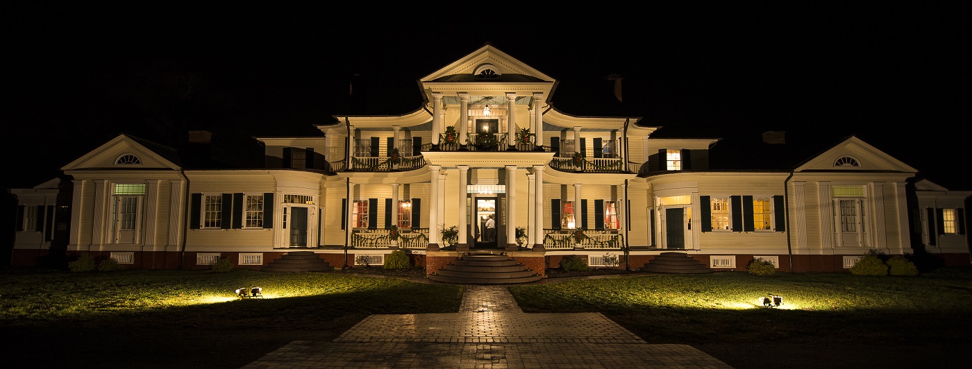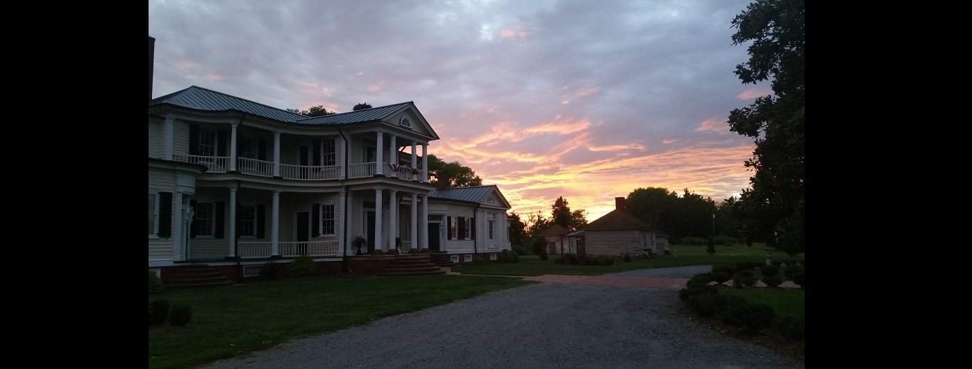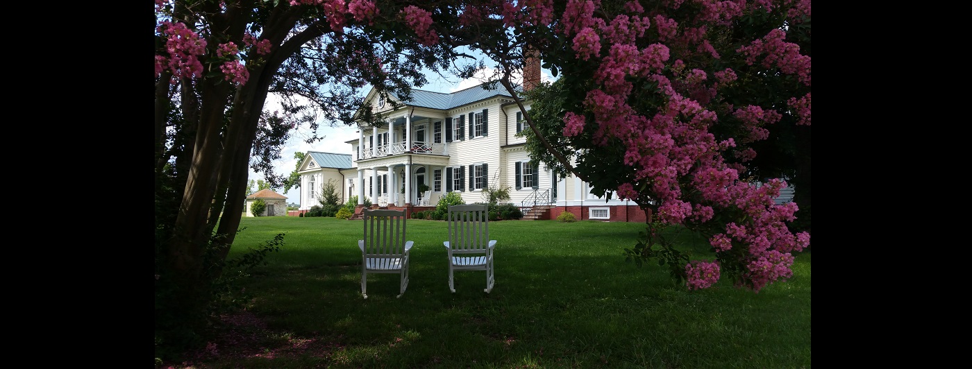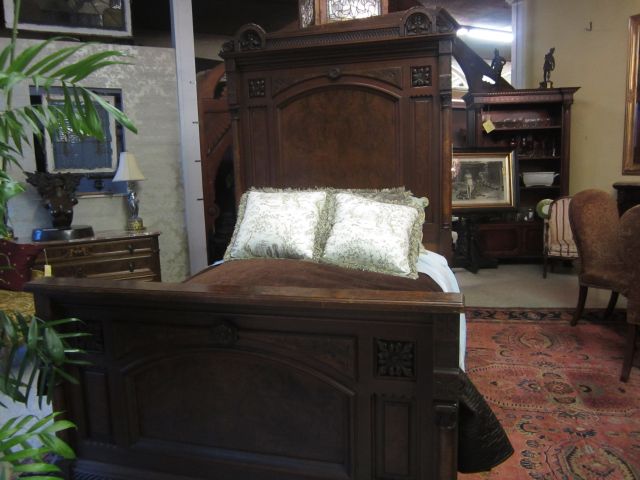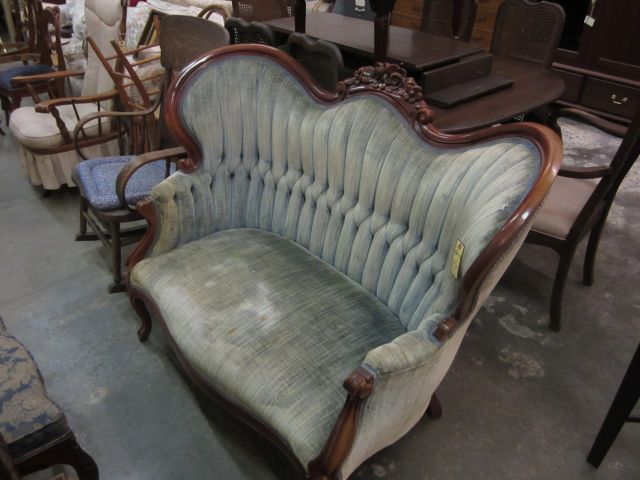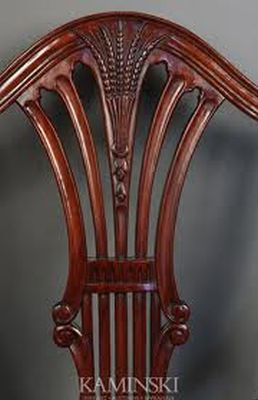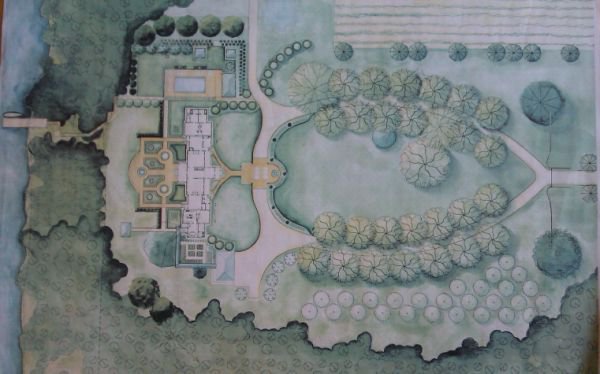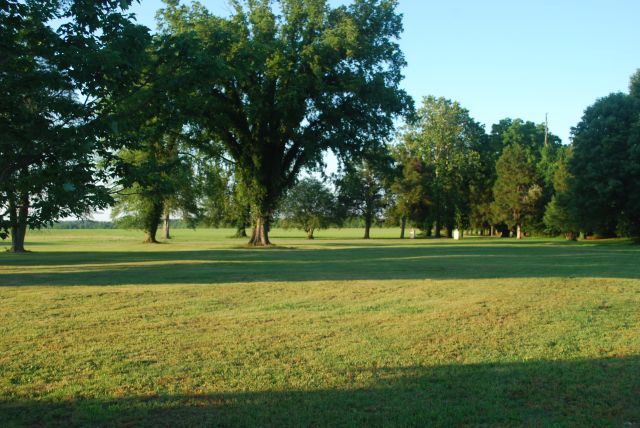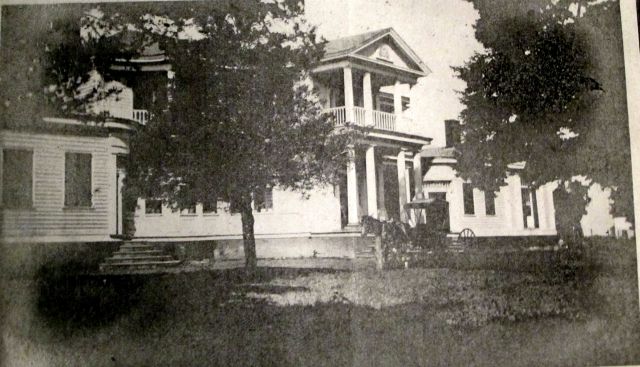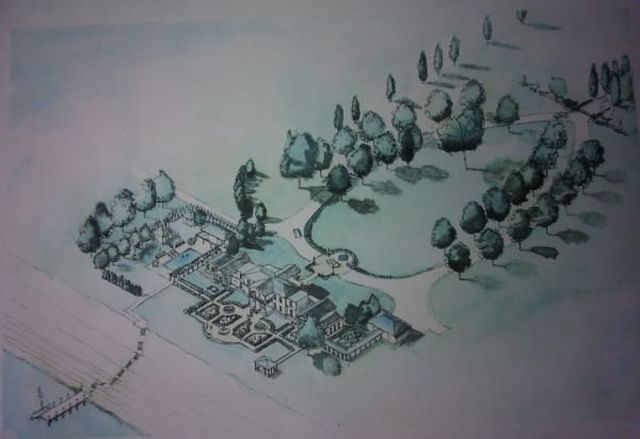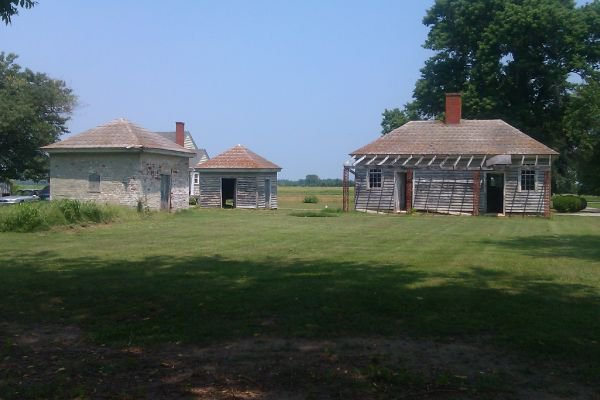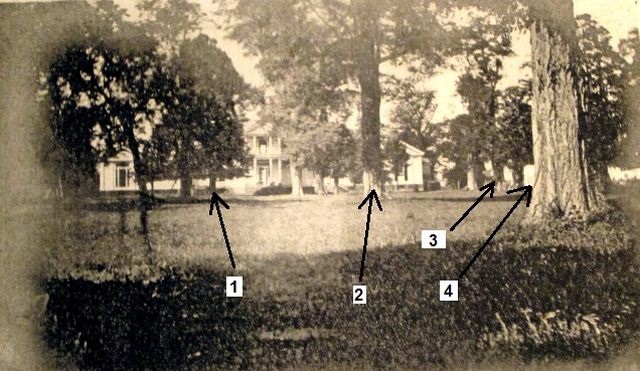An Exciting Day at the Plantation
Yesterday, we headed back to the plantation to meet with our landscape contractor, Linda from Arrowwood Landscape Design from Fredericksburg. We need to start the work on our driveway, entry to the plantation, sidewalks, parking area and grading of the grounds.
When we arrived at the plantation, the air was cool but the sun was shining and the sky was blue. As I got out of the car, to our delight, five eagles were cruising the currents, circling over the Mansion. Of course, my small camera just couldn’t get close enough to get a good picture of them. But in the picture I did get, you can see them just over the house. It was amazing to see them.
Once Linda and her helper, Rick arrived, they got with Brett to start discussing the ins and outs of what we want for each of those areas. I wasn’t really needed to talk with them, so I left to do some walking around the grounds and taking pictures.
www.arrowwoodlandscape.com
I wanted to show you some recent pictures of the trees we have in the Bowling Green. A lot of you made the suggestion for us to add some Magnolias. Well, we have two beautiful ones in the Bowling Green.
We did talk about which trees we are going to remove. There are three that we feel the need to remove, possibly four. The first one is the Hickory that is located just in front of the house.
The second is a Maple that is just behind another Maple in the center of the Bowling Green. This Maple has lost a lot of its top and is mostly a straight truck with little limbs.

The Second Maple we are going to have to remove is the third tree from the left not counting the Magnolia.
The third is the Walnut located towards the front gate entry. It has lost most of its top and sides. It also has insects in the truck eating away at it.
The fourth is a Sweet Gum located just to the left of one of the Magnolias. It is a really health tree, but it throws off a lot of gum balls. It’s not on the “ax list” yet, but we are talking about it. You can see it in the first picture of tree with the Hickory and Magnolia.

This is an Elm that is the first large tree you see as you enter the gate. This old man will be staying.

I am not sure what kind of tree this is. Does anyone know? The rest of the driveway is fulled with Cedar Trees.
One of the requirements that we are facing to get our zoning is to expand the driveway into the plantation. Currently it is 14 feet across, but the county has requested that we make it 20 feet across to allow for two car traffic. This could be an issue as there are ancient trees that have lined this drive that may have to be cut down if they are in the way of the expansion. So we needed to get out to the drive and walk it to see what might need to moved. We found that in most places we could move the drive on a slight curve to avoid cutting any of them down, with the possibility of only one that might need to go. But it isn’t looking really good so it could be a blessing.
We are also going to be required to move the entry twenty feet to the north of the curr entry to match up to the cut through on the highway. This doesn’t sound like much, but the cost could be an issue. We are also going to have to pave that entry back twenty feet. This isn’t much of an issue. The cost isn’t too bad either.
But I look at it like this. Right now, you can drive past the entry of the plantation and see the Mansion at the end clearly. If we move the drive to the north and put in the curves to make the twenty feet across, you won’t be able to see the Mansion from the road. I kind of like this. It makes it more of a “Wow” when you do come up on it.

Looking down the current driveway towards the Mansion from the entry at Highway 301 (James Madison Highway)
While Brett, Linda and Rick walked the grounds, I kept myself busy by walking the grounds by myself. I have to say I love this time of year to walk the plantation. The grass has turned and thinned so I can see more of the ground and less of the grass. This makes it a lot easier to see artifacts laying in the grass. I have found so much so far just walking around. Yesterday was not expectation. I found two pieces of glass, one bottom piece that I think is kind of modern and one that is a lot thinner than modern glass and has writing on it. I also found another green and white plate shard. It looks like pearl ware and if it is, it could date in the late 1800s.
But the most exciting piece was my first intact piece, a bottle. Of course it does have a twist top, but it looks like a medicine bottle. Could it be from the late 1800s? Or maybe early 1900s? I will have to do some research and see. Or I might need to consult with Ferry Farm to find out. Either way, it was so cool to find it in one piece.
Another issue that I am going to have to face is the parking area. They are going to have to remove several layers of top soil to put in the gravel we are going to need for the parking area. The top soil that is removed will be moved to another area of the grounds to help fill in when it is graded. The issue that I have to face is what if there are artifacts in the ground in this area? Everyone kind of got a laugh when I said for them just to pile it up in the Bowling Green and I would sift through it all. But I am serious! I don’t want to lose anything we might find. So I guess I need to find a metal detector to start doing some sweeps in this area. Then I will have to do some test holes to see if we have anything there. Wow, I’m starting to sound like an archeologist.
On our way back home from the plantation, we made a stop at the House Key in Yorktown. The owners will be doing our interior design. We had stopped there a week ago and saw a bed that we were drawn to. It is a beautiful walnut bed that was from the late 1800s. But what drew us to it was the craving in the headboard. It is a Dogwood design. This is one of the interior design elements in some of the door entries. After talking with them, we placed it on hold! We are going to put this bed into one of the Junior Suites called the “Hipkins-Bernard” Room.
They were also able to show us two chairs that we really liked. One was a small love seat and the other was just a chair. Both are Victorian style and will go into a Master Suite upstairs called the “Turner” Room. Of course we will have them reupholstered to match the room. But they were great prices!
And I think we are going to be able to get the “Wheat Back” Shield style chairs I want for the Formal Dining Room. They will need to be reproductions since we will be using them so much, but I just love this pattern and style!
This week we have a few things on our plate. Brett is meeting at the plantation on Tuesday with several people that are involved with the Zoning Approval.
I will be working on the website and getting us started on Twitter. Since we are now going to be doing a lot more things, I thought you might enjoy some up to date pictures and status of what is happening for us. If you have Twitter, please leave me your account in a comment so I can add you as a follower!
I am also going to look into starting a Pinterest account and a RSS feed. I am still learning how RSS works. I feel so lost with it. But give me some time to do the research, I will figure it out.
Don’t forget to submit our Cookie Recipe for the First Annual Official Cookie of Belle Grove Plantation Cookie Contest! Deadline for entries will be January 31st.
To see more pictures of Belle Grove
Please visit our Facebook Page!

