Virginia House
After our lunch at the Can Can Brasserie in Carytown, Terri, Brett and I headed to our next appointment. We were scheduled to take a tour of the Virginia House and its gardens. The Virginia House is a country home located a hillside overlooking the James River. The house was owned by Alexander and Virginia Weddell in the early 20th century. Alexander Weddell purchased the home in England and brought it here to Richmond for his new bride Virginia. The house was name Virginia House for her.
The house is constructed from the stonework of the 16th Century Warwick Priory. It was originally located on the grounds of the former Priory of the Augustinian Order of the Holy Sepulcher of Jerusalem in Warwick, England, founded in 1109. After the Monasteries were closed the property was purchased by a fishmonger named Thomas Hawkins in 1536. He demolished most of the monastic buildings and built a house called “Hawk’s Nest”. He entertained Elizabeth I at the house. The property was bought in 1709 by the Royal Gardener to Queen Anne of England, Henry Wise. It was than purchased in the mid-19th century by the Lloyds Bank family and later put up for auction in 1925.
The auction took place in September, 1925 and was listed as a “Highly Important Unreserved Demolition Sale”. It would offer items like “rare old oak doors, large quantity of floor boards and the whole of the joists and other timbers and enormous quantities of excellent brick, sandstone, old oak and other beams, timbers and girders”. The Weddells would offer a lump sum of 3,500 pounds for the entire remaining structure. Because they were Americans, this caused an outrage in England. There was even a member of the House of Commons who called the sale an “act of vandalism”. However over time, it was shown what the Weddells intentions were for the house and in April, 1926, another member sent a letter to Mr. Weddell saying, “Had you not stepped in and bought the materials of the partially demolished structure, they would have been lost for all time, whereas now they will be utilised in the erection of a new building.”
As they started to dismantle the mansion, there became a concern that the stone would disintegrate during the demolition phase. Advisers then ordered that a small explosive device be set off in the center of the house and the remaining stones be salvaged. However, the explosion had the effect of splitting the walls intact and much of the building was salvaged and shipped to the United States. When it was loaded on three ships, they set off for the United States only to sink in the harbor due to the weight of the stonework. After being raised and reloaded, the stonework made its way to the US shore.
The first shipments arrived in Richmond, Virginia in the early 1926. But because the stone was soaked with seawater, it had to be allowed to dry in a barn for six months. The foundation was laid in November, 1925 and the house was officially turned over to the Weddells in January, 1929. The total cost of construction was $236,968.83 with an additional $15,000 for the lot.
From the beginning, the Weddells had planned to deed the house to the Virginia Historical Society. They would allocate the west wing as a museum. The Weddells lived in this beautiful home until their death in 1948. Both Alexander and Virginia Weddell and one of their servants, Violet, were killed in a train accident in. At their death, the house and ground became the permanent residence of the historic society. It would be added to the National Register of Historic Places in 1990.
The house is a Tudor style, but incorporates designs from other English houses and has modern upgrades. The house has massive sandstone walls, medieval windows, two high Flemish gables, cross-gable roofs and crenelated balustrade. You can see a coat of arms commemorating the visit of Queen Elizabeth I to the Priory in England in 1572. This is not the original coat of arms. The original was removed and placed indoors to keep it from the outside elements.

The stone is sandstone. When it was first cut in the middle ages, the stone cutter would stack stone he cut and then make his mark on the top so he could get paid. So the markings you see is someones mark from the 1100s!
Inside, the interior is embellished with oak furnishings. The house is filled with English and Spanish antiques. The first floor rooms are large, elaborate rooms used for entertaining. The second floor was the living quarters of the Weddells and their staff and has a large library.
The grand entrance hall has high ceilings with oak panelware from the Warwickshire priory. The staircase is “L” shaped and was reconstructed from the original 16th Century staircase of the priory. It was repurchased from an antique store in London. It has an acanthus leaf newel cap and over scaled newel posts. The floor is a composite made up of terracotta, asphalt and wood shavings known as zenitherm.
Rooms beyond the grand entrance hall also have oak paneling that came from another English manor house in Warwickshire. The floors are made of wide-plank oak and 15th Century stained glass oval window in the south wall, which come from the Warwick priory.

Door to Downstairs Bedroom
Note the Coat of Arms above the door
This was given to a home when royalty stayed at the home. This one is from a visit from Queen Elizabeth I
When designing the gardens of the Virginia House, Virginia Weddell hired noted landscape architect Charles Gillette in 1927. Charles Gillette is noted for his use of Colonial Revival architecture. This is the reason we wanted to see the Virginia House. We wanted to get ideas for Belle Grove from its landscape. With 8 acres, Charles Gillette created a scenic garden that contained close to 1,000 types of ornamental plants, from formal spring tulip displays, hollies, magnolias, wisteria, roses and sprawling hydrangea drape balconies and garden railings. It took him twenty years to complete his landscape plan.
The first phase was an informal Tudor-style garden on 1 acre that used the steeply sloping hillside and used interconnecting cascading ponds, flagstone walkways and terraced garden beds. The second phase, in 1932 reworked the original plan by overlaying a cross-axis and planting further beds of flowers. The third phase in 1939 extended the landscape down towards the James River. This area was extensively planted grass and positioned evergreens in an asymmetrical pattern which Charles believed would demonstrate a romantic mirroring of the rambling architecture of the house.
To see all the pictures from Virginia House
Check out our Facebook Fan Page!
Tomorrow – Richmond’s Capital Square

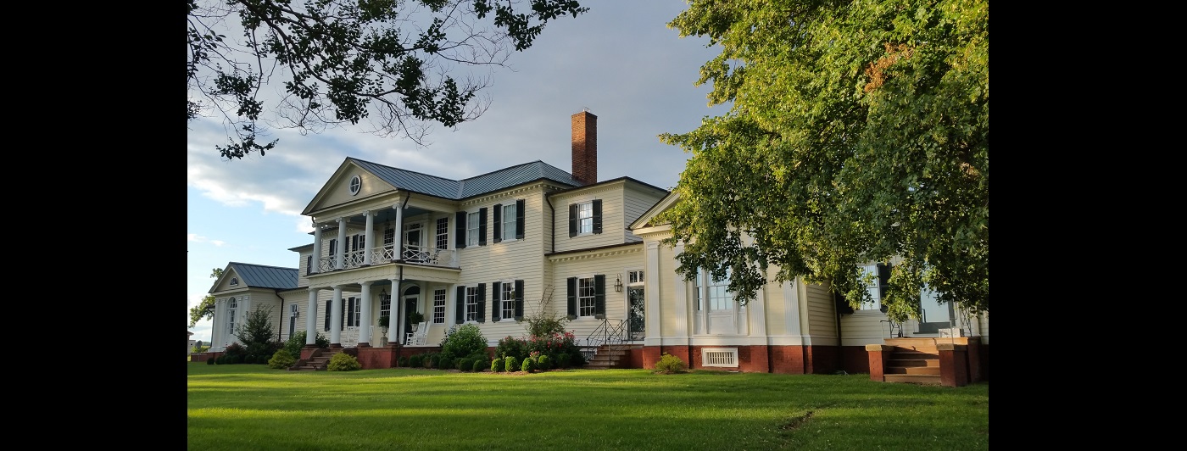
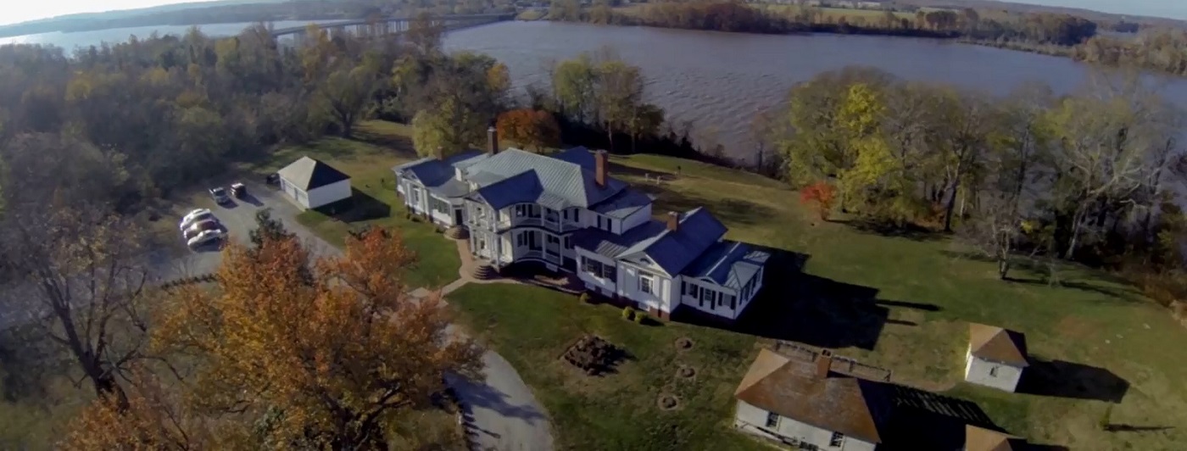
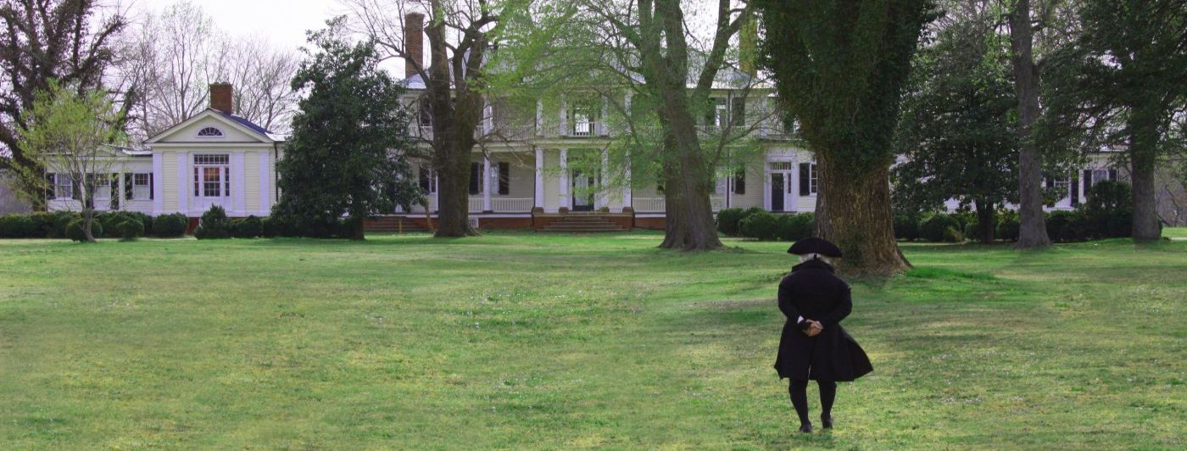
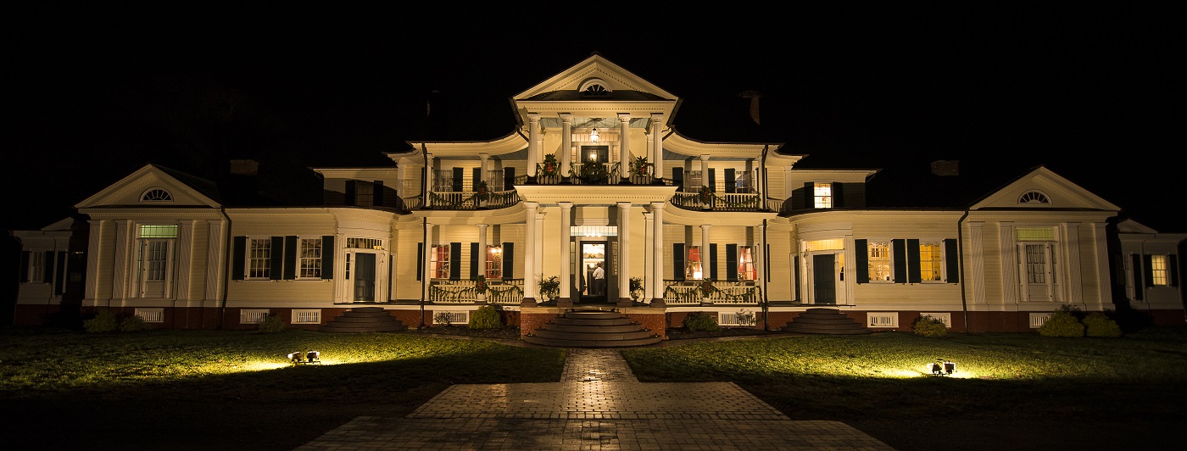
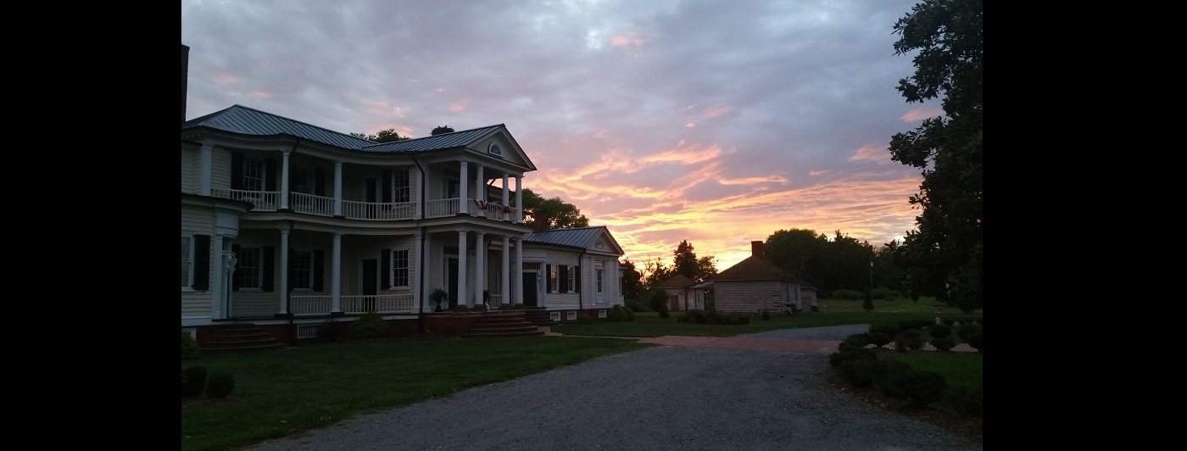
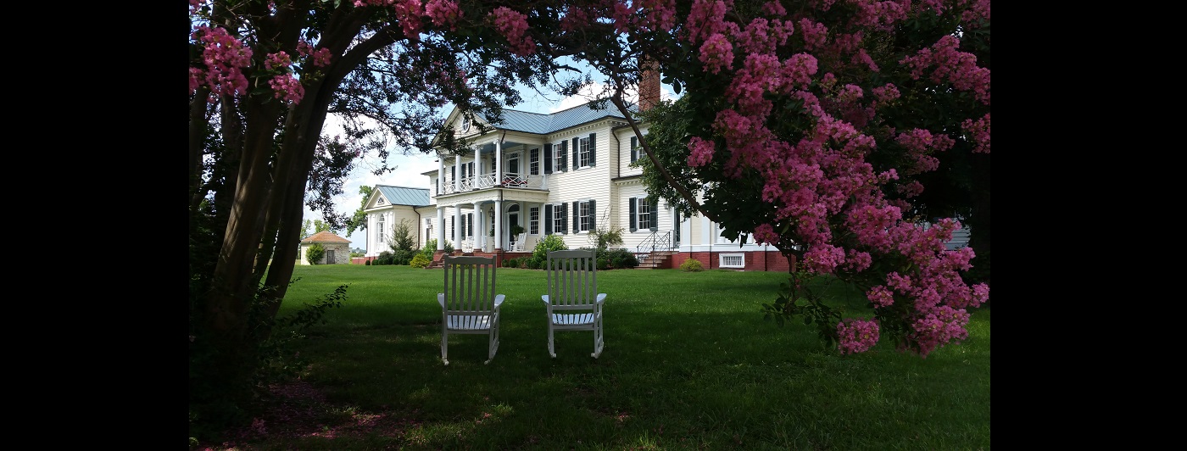

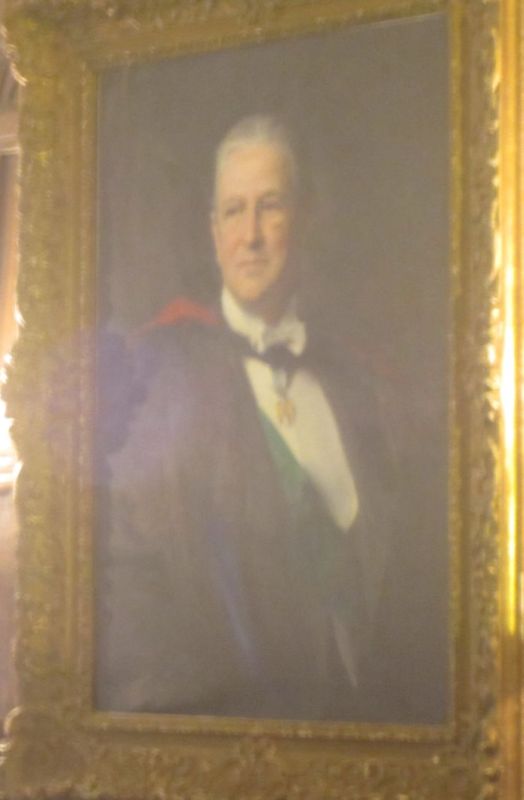
































I’m impressed that such meticulous records were kept… Very interesting reading!
Thank you! It was so much fun! We got a private showing so we didn’t have to share the tour guide!
loved the lead glass, but then again, there was not one photo that i did not fall in love with, especially the carving on the stairway. i am in love…………….
So were we!
This is such an awesome ‘virtual’ tour. Thank you!
You are so welcome. But seeing it for real is something else too!
I agree! Your post makes me more eager to see it. I lament that so many do not want to share online because they think it will keep people away from what they are showing. I think that posts like yours should be an example of great ways to create even more enthusiasm.
Thank you! That means a lot to me!
Beautiful photos. I really enjoyed seeing the inside photos. More great history you’ve shared…thanks!
You are so welcome! We loved seeing it and learning about its history. But the gardens were just want we wanted to see.
Wow, gut busting-ly gorgeous! Love it! xx
Thank you! It was so beautiful to see!
Beautiful photos! I love the staircase, the leaded glass window, and the wall paneling… Well, really I love them all. I hope to see it in person!
You should it was just breath taking! Thank you!
Looks like a very cool trip. Thanks for sharing.
You are so welcome. It was so much fun seeing it.
Oh, another place I want to go. Do you suppose Thomas Hawkins was my ancestor. I think I’ll claim him and the house anyway! Great story, great pictures.
I think that sounds like a plan! 😉 Thank you!
Stunning! … in a warm, welcoming sort of way, of course. Really, the estate is absolutely beautiful.
Thank you! It really was a beautiful home. I would have loved to see it in England where it use to sit.
Especially love the garden. Just beautiful!
Thank you! It was the reason we went 🙂
I like the lead glass and the library the best. However, I am really amused at thinking what an archaeologist 100’s of years from now might think about the mark from the 1100’s. If they didn’t know the history of the house and that it had moved they might be a bit mystified to find a date from before Columbus.
Wouldn’t that be funny! But I am sure there is always going to be some history on it somewhere.
Really a beautiful place! You should get some good ideas from their lovely gardens.
I really do have some great idea! Just too back Charles Gillette isn’t around to help 😉
Fascinating story… and what a mish mash of architectural styles the house was built in…being English I could see it straight away!
Warwickshire is one of my favourite places in England, and Warwick of course is quite close to Stratford, where Shakespeare grew up. He probably went to Warwick which was the county town…….
Who knows, maybe Shakespeare saw these stones or even walked through them! Wouldn’t that be cool! But it is a very beautiful home! I am so jealous of you! I really do want to visit England one day.
What an incredible place!
It really was! I loved the gardens! Even our little “visitor” the groundhog.
Great photos, couldn’t get the like on facebook link to work tho’!!
Thank you! The link is on the top left side of the blog. I didn’t link it to the picture in the post. But I will try to do that from now on.
Love the grand hall and the pomegranates!
That grand hall was so beautiful! We saw the pomegranates and weren’t sure what it was at first. We were laughing saying it was Christmas decorations. 😉 But we figured it out. Now I want some of them on the plantation.
All I can say is STUNNING! I would nver think we had such a place here in the states, I just informed my husband that we are taking a trip down south in the Spring! Thanks for the wonderful post 🙂
You are so welcome! It is well worth the trip! Make sure you tell them you saw it here! Thank you!
I visited here many times during my 30 years plus in Richmond. Your shots provide a wonderful tour. Excellent Work.
Thank you! Then you know how wonderful it is! The garden really gave us some good ideas for ours!
I agree with Jayne above: I can’t believe that a place like that is here in the US! Amazing that they brought the house from England!!!
It really is wonderful! It is so worth a trip to see it. I can’t get to England, so this is like seeing England here!
[…] Virginia House (virginiaplantation.wordpress.com) […]
Thank you so much for sharing our blog with your readers! We really appreciate it!
Such a beautiful stately home. It is amazing that they brought the house from England…that has to be a must see! Although we all know the weather can change we are keeping you and everyone who lives along the coast in our prayers as this “perfect storm” forms. Stay safe. Even us in the mountains in PA are making preparations for up to 12 inches of rain.
Thank you! We are prepared. We live prepared. But we just need to wait and see. Last big storm only brought us a little rain. Things can change at a drop of a hat. You guys be save too!
But you do need to stop and see this beautiful home!
I hope so, we enjoy visiting old homes and admire the craftmanship that goes into building them.
Hit the wrong key, I wanted to add… I am glad you are prepared, all we can do is wait and be careful.
🙂
What a stunning place, thank you for sharing your photos.
You are so welcome! Thank you for stopping by and seeing them! It was really beautiful!
So wonderful that they left the house to the historical society!
It really was. They knew it was going to them even when they brought it over!