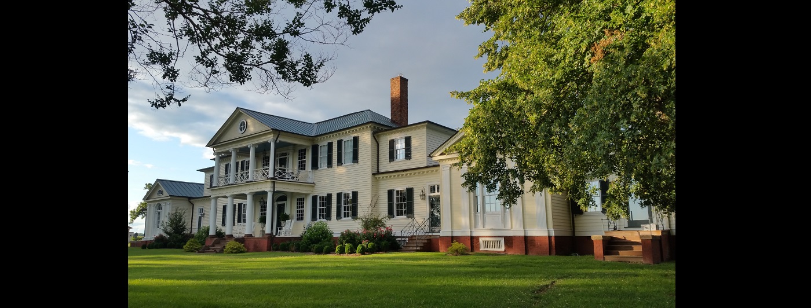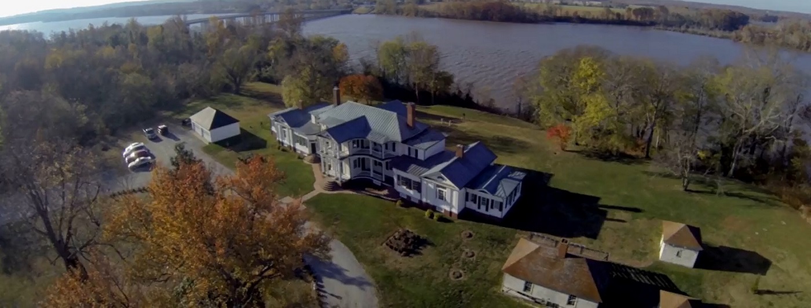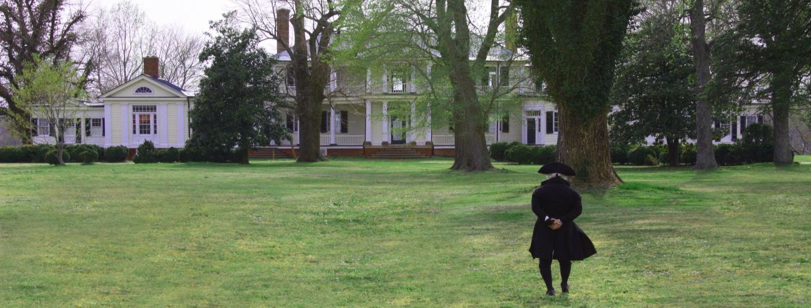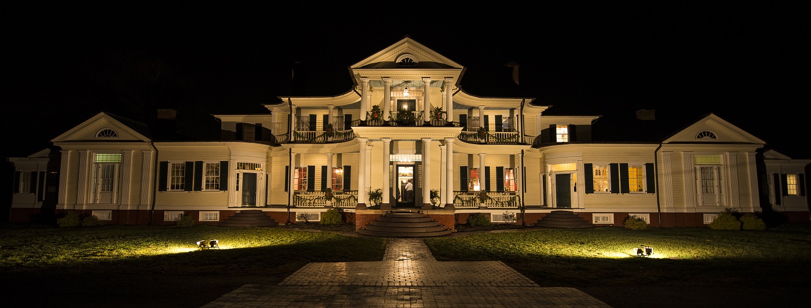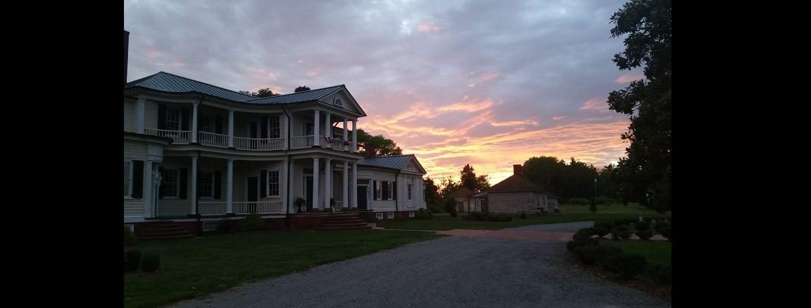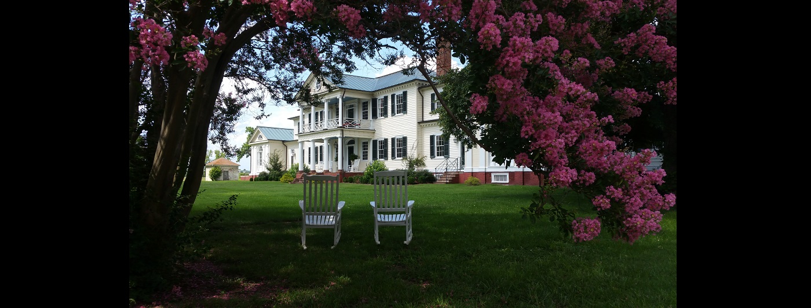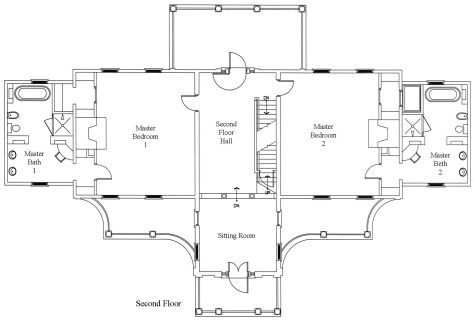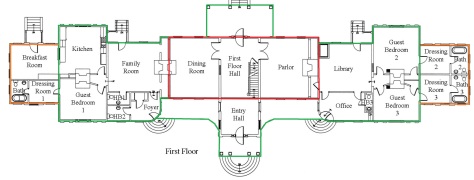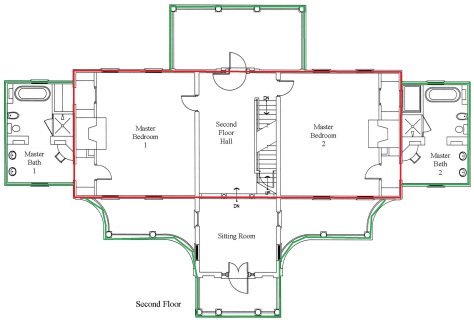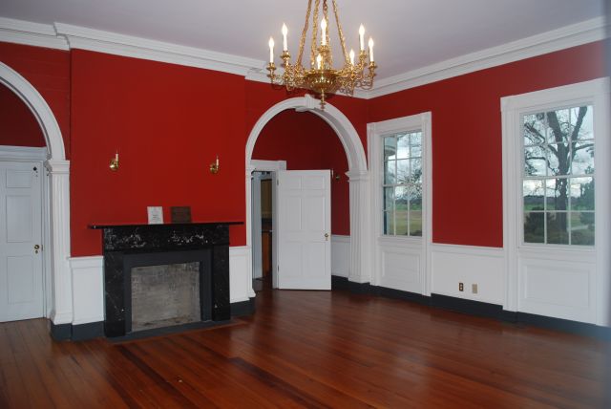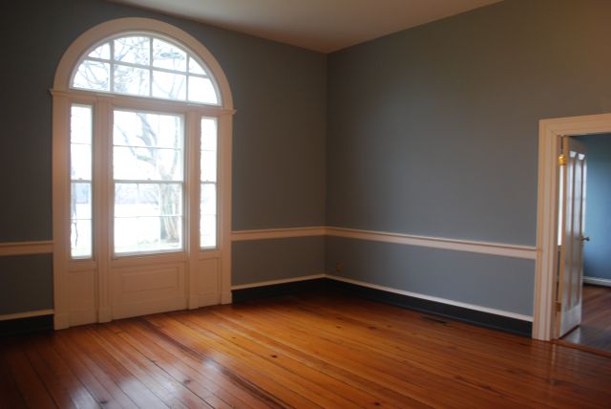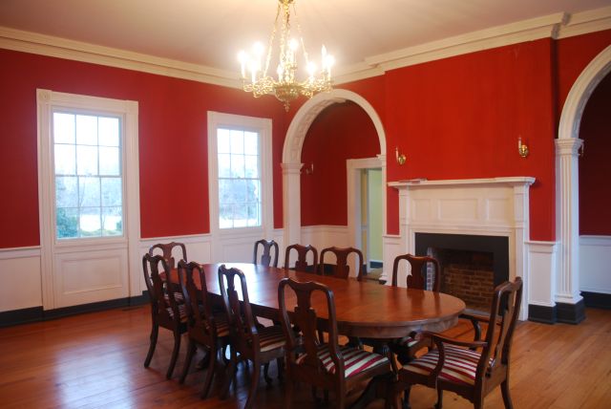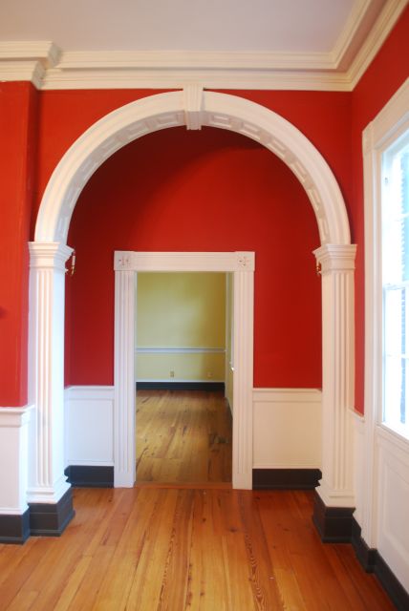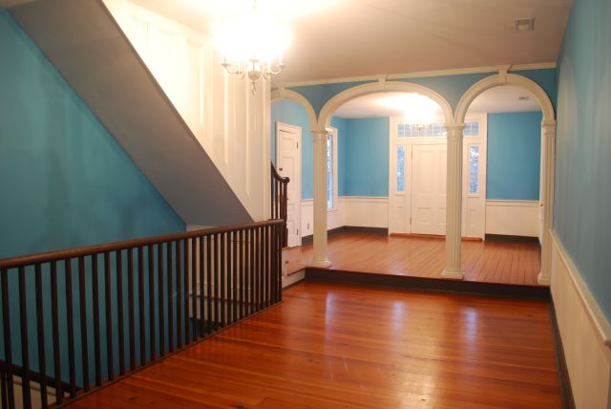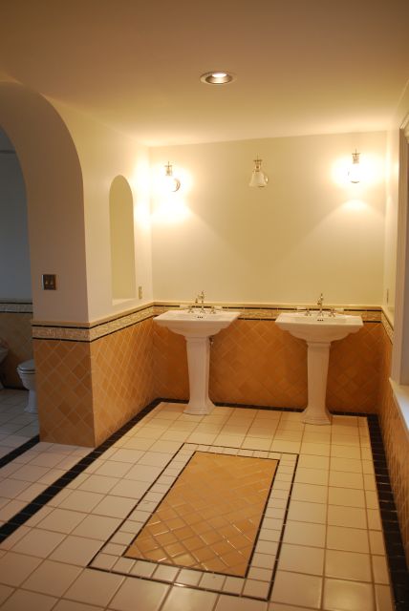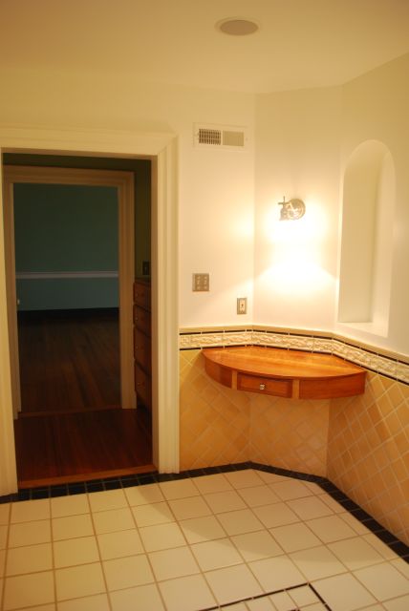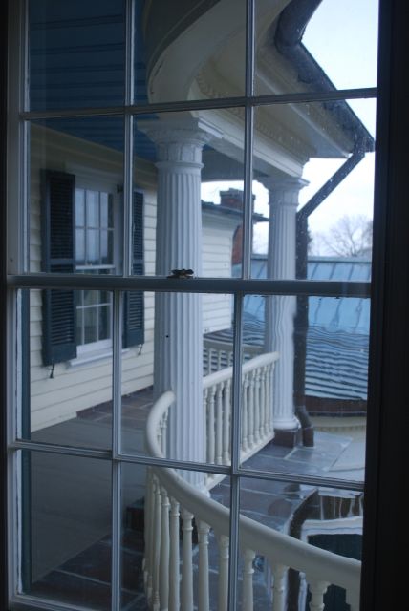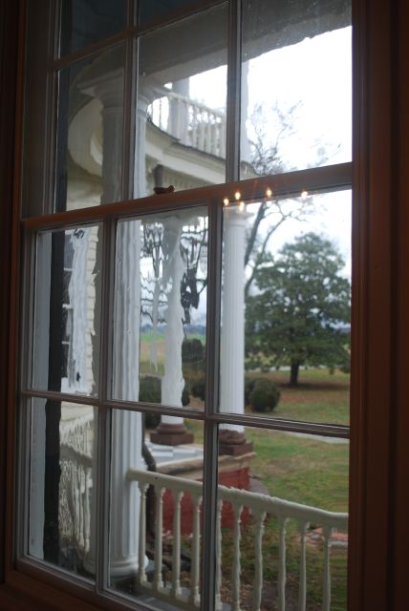Take a Tour with Us
If you have been following the blog for any length of time, you have see a lot of pictures of the exterior of the plantation. We thought since we are about to start the interior, you might like to see what it looks like now. So come with us and let’s take a tour of the mansion!
First let me give you a perspective of how the mansion is configured. Here are the floor plans for the first and second floors.
Below shows when each section was built.
Red Lines – Built in 1791
Green Lines – Added in 1839
Orange Lines – Added in 1997
When you come to the Plantation, you will pull up to the Carriage Side of the Mansion. This side originally would have been the back door since many guests arrived via the River Side of the Mansion. As modes of travel evolved, the Carriage Side was dressed up to look more like the River Side of the Mansion. The curved porches, portico, balcony and curved steps give the Carriage Side a very impressive and distinct look, certain to impress all arriving guests.
So let’s step in the “front door” of the Mansion on the Carriage Side.
The first thing you see is the staircase that leads up to the second floor. The door to the back of the Grand Hallway is the River Side Door. This would have been the front door before 1839. The arch with its keystone is where the original back wall would have been in 1791.
If you look up, you will see a step ceiling with a beautiful plaster medallion that is original to the 1839 section.
Let’s move now to the Parlor. It is just to the right behind the staircase.
This side of the Mansion is our North Wing.
The Parlor has two arches with the same keystone. It has a beautiful black marble fireplace mantle. If you look just to the left of the fireplace, you will see the entry to our elevator. The Parlor has views of both the plantation and river.
Let’s move through the right side doorway into the Library.
The Library has two beautiful sets of shelves that were added during the 1997-2003 restoration. From this room, you have a view of the river.
Let’s move into the Business Center off the Library.
The Business Center is noted as “Office” on the floor plan.
We are going to use this room as a Business Center for our guests.
This room has a view of the plantation with one of the two distinct curved doors.
Let’s move back into the Library and head into one of the two Junior Suites.
The front room is to the right off the Library.
This room will be our Hipkins-Bernard Junior Suite.
This room has a “Dressing Room” that we will use as a Sitting Room.
This room has a private bath and a view of the plantation.
It was named after the Hipkins-Bernard Family that lived on the plantation from 1790 to 1839.
Let’s walk across the small vestibule into the second Junior Suite.
This room will be our Conway Junior Suite.
This room also has a “Dressing Room” that we will use as a Sitting Room.
This room has a private bath and a view of the river.
It was named after the Conway Family that lived on the plantation from 1670 to 1790.
The Conway Family is James Madison’s Mother Nelly Conway Madison’s Family.
Let’s now walk back through the Library and Parlor to the Grand Hallway.
From here we will walk across to the Formal Dining Room.
This room is just to the left off the Grand Hallway and is in our South Wing.
The Formal Dining Room, like the Parlor has two arches with the same keystone as the Grand Hallway. The fireplace has a wooden mantle. The Formal Dining Room and the Parlor both have beautiful plaster medallions which are both original to the 1839 remodel. This room has a view of both the plantation and the river.
Let’s now move through one of the two arch way doors to the Small Dining Room.
The Small Dining Room will be used for addition guest services. This room has a view of the river.
Let’s step into the Foyer off the Small Dining Room.
The Foyer will be used in the future as access for our guests. It is similar to the Business Center, just a little smaller.
This room has a view of the plantation with one of the two distinct curved doors.
Let’s step back into the Small Dining Room and head back to the Grand Hallway and walk up to the Second Floor.
Just to let you know, the Kitchen, Bedroom and Breakfast Room will be used by us as our personal space.
When you get to the top of the stairs, you will be in our Upper Grand Hallway. The view you see here is looking toward the plantation side of the Mansion. We will be having our Wine and Cheese Receptions in the evenings in this space. Imagine how relaxing it will be during the warm months to enjoy a cool breeze through the open doors and being able to sit on the balcony or curved porch enjoying a glass of wine or lemonade. It will also allow us a great view of the “Evening Show” as we watch the sunset over the river.
This is the view from the opposite side of the Upper Grand Hallway. The door to the right leads up to the attic space. We won’t have the attic space open to the public, but will use it as storage.
Let’s move now to one of the Master Suites. The first is at the top of the stairs and to the right in the North Wing.
This is the Madison Master Suite. It is a large room with a working gas fireplace. To the left of the fireplace is the elevator. It has a private bath suite and views of the plantation and river. The room is named after President James Madison, who was born on the plantation in 1751.
Let’s now move across the hall to the other Master Suite in the South Wing.
This is the Turner Master Suite. It is a large room with a working gas fireplace. To the right of the fireplace is a large walk-in closet. This room also has a private bath suite and views of the plantation and river. The room is named after the Turner Family who lived on the plantation from 1839 to 1894. This is the room with the etching in the window done by the oldest daughter, Carrie Turner.
Let’s take a look at the bath suite. This bath suite is the same in both Master Suites.
You first walk through a small vestibule with built-in dressers and then into the first part of the bath suite. The suite has double sinks and a small built-in dressing table.
Let’s move into the second section of the bath suite.
Both Bath Suites have a claw foot tub with a view of the river.
And a built-in shower with wonderful rain shower heads.
Let’s move back down to the Grand Hallway.
If you look through our windows, you will not only see wonderful views of the plantation and river, but will see what looks like warped glass.
This is because these planes of glass are original glass.
View from the Upper Grand Hallway to one of the side curved porches. These porches can be accessed from the Grand Hallway.
View from the Formal Dining Room to one of the Plantation Side curved porches. These porches can be accessed from the Grand Hallway.
There is also a full basement that features a sauna and Jacuzzi tub. Another room in the basement may become either an exercise room or a lounge.
Thank you for taking a tour with us!
We can’t wait to show you the Mansion and Plantation in person soon!
To see more of Belle Grove Plantation
Please check out our Facebook Fan Page!
Help us reach 1000 Likes!
Like and Share us with your Facebook Friends!

