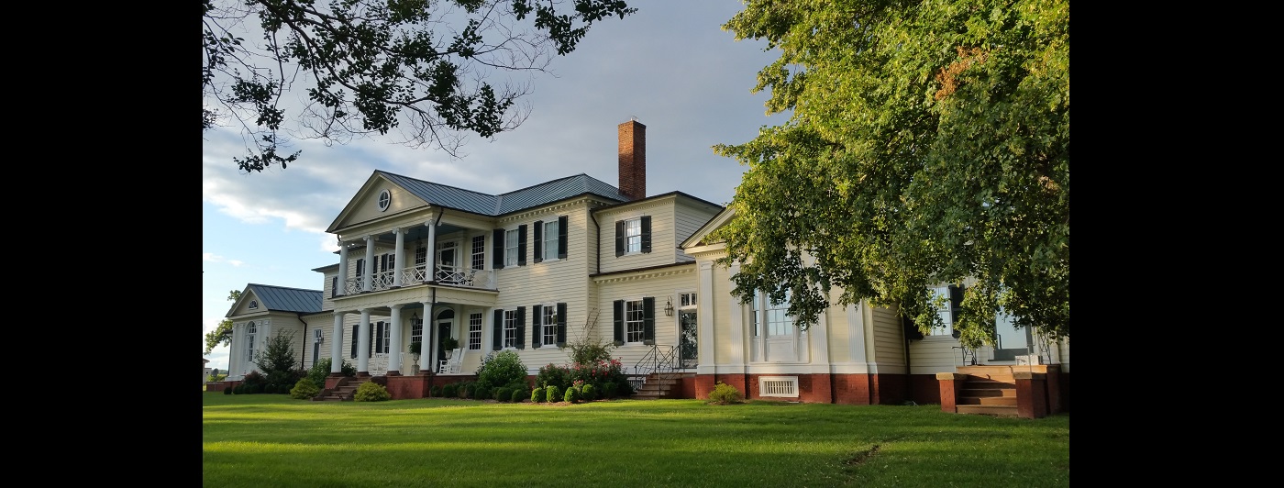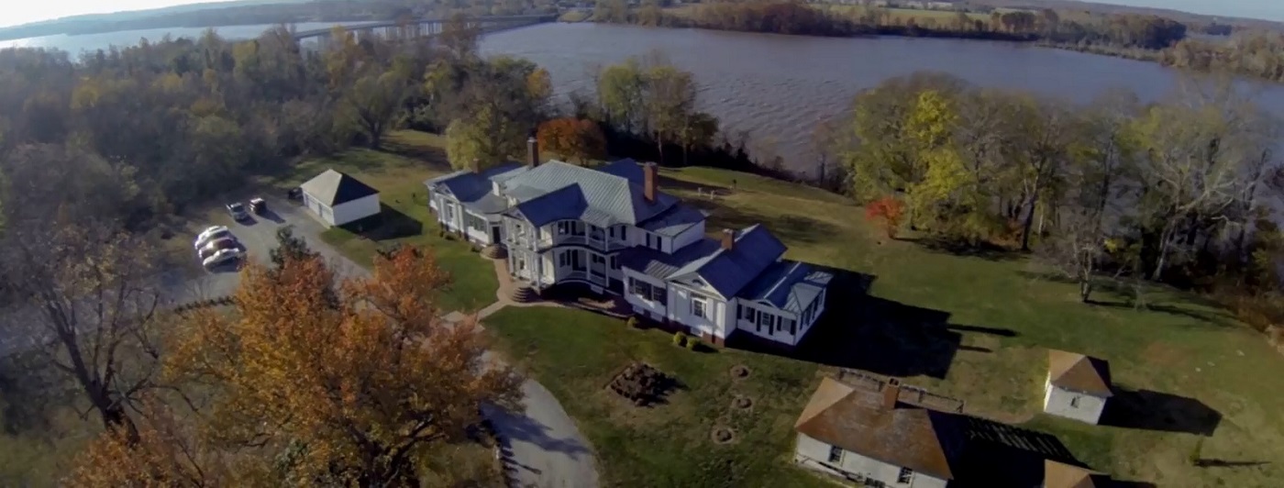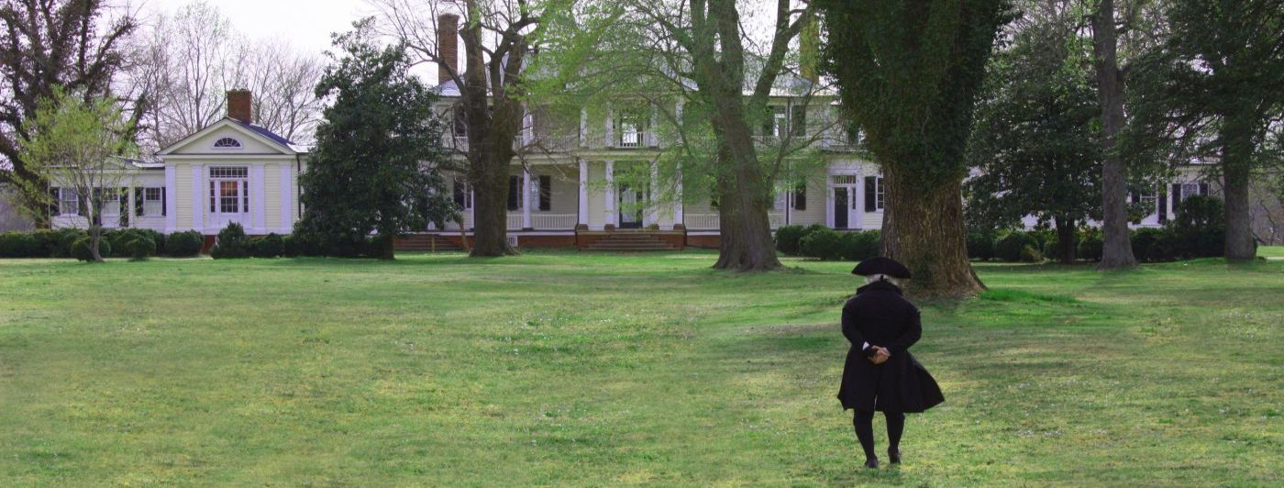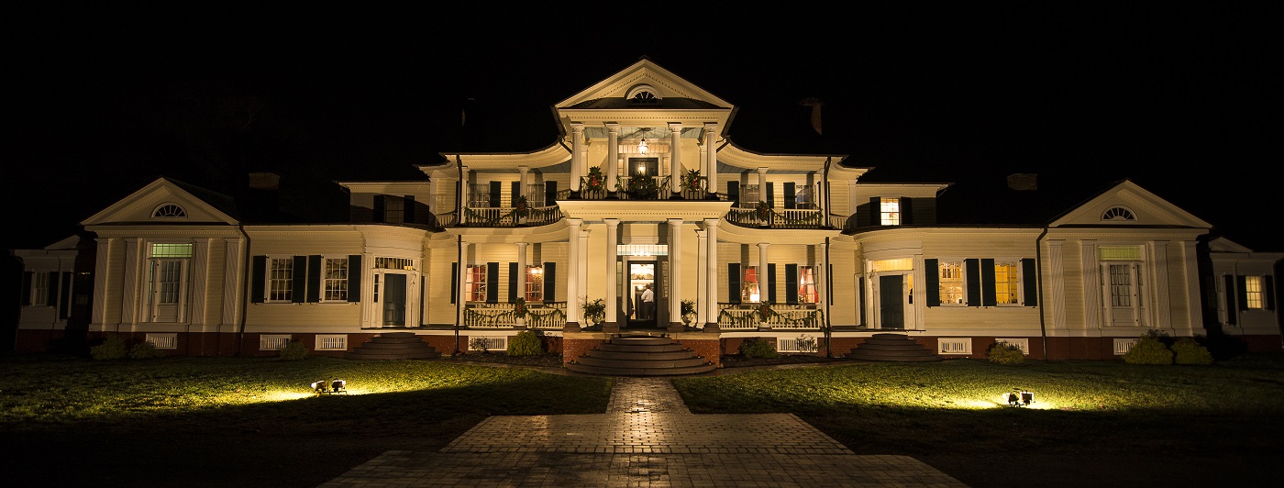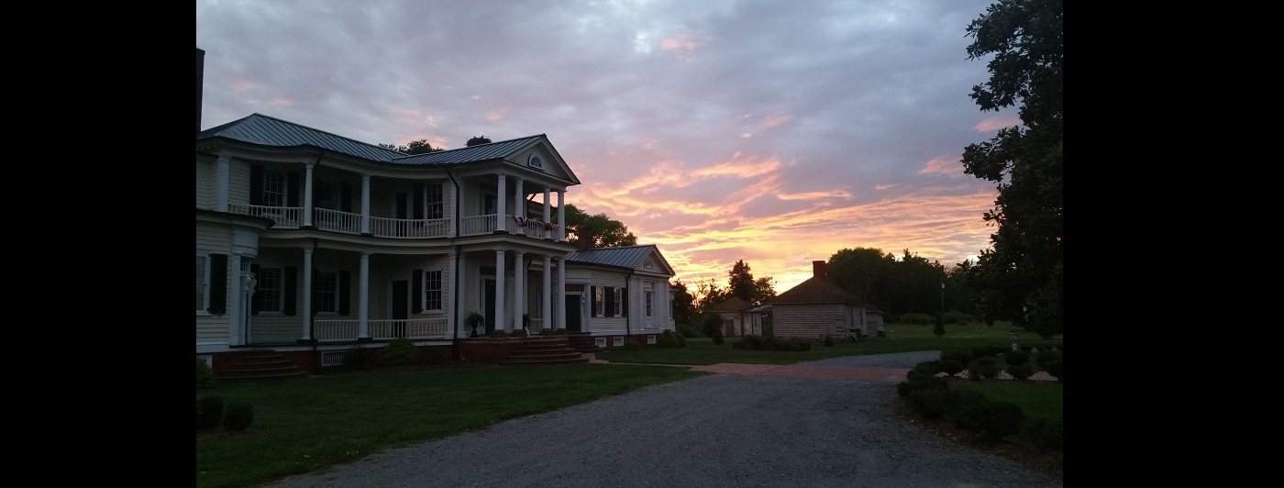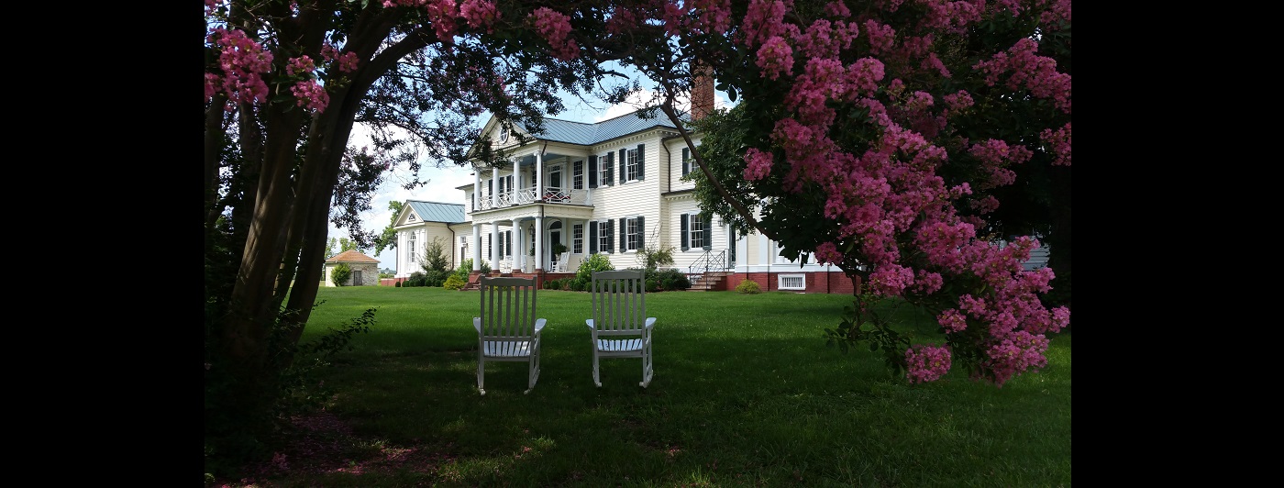Mystery in the Cemetery
If you read “The Little Country Church” posting you know that in Emmanuel Episcopal Church’s cemetery, there are two grave sites that are just tombstones, no remains. That is a grave stone for Major Henry and Elizabeth Turner, which were moved to this cemetery from their original site, but the remains were left behind. The location of these grave sites is no longer known.
The third tombstone is a 6 foot obelisk monument for the Hipkins-Bernard family. The monument has a small bronze plaque that was added to it when it was moved to this cemetery.
This plaque reads:
“This monument, until 1983 located on the Belle Grove Lawn, 200 yards to the west identified the unmarked graves of John Hipkins, died 1804; his wife Elisabeth Pratt 1754-1829; their only child, Fanny Bernard 1775-1801 and her youngest children; Eliza 1794-1803 and William Bernard, Jr. 1796-1822; also five infant children of Jane Gay and John H. Bernard of Gay Mont, who erected the monument in 1849”
When I first started doing research on Belle Grove, one of my first stops was at Emmanuel Episcopal to view the tombstones. When I came across this monument, I realized that there was a burial site located on Belle Grove. I had walked the plantation and I knew there was not a marked area.
So the big question… where are they?
If you remember from a past posting, John Hipkins purchased Belle Grove from Captain Francis Conway in 1790 and built the current center section of Belle Grove. He gave Belle Grove to his only child, Fanny and her husband William Bernard. She would live only ten years at Belle Grove. Her husband would marry another and moved to Mansfield Plantation in Stafford County. John Hipkins, who owned Rose Hill Plantation died just four years after Fanny. His grandson, John Hipkins Bernard would inherit Rose Hill and would rename it in honor of his wife Jane to Gay Mont. Belle Grove would later be given to William Bernard Jr by his father. William Bernard Jr would die in 1822 at Belle Grove. Belle Grove would be sold in 1839 to the Turner Family.
My search to solve this mystery lasted for nine months. My first clue was on the plaque itself. It stated that the burial site was located 200 yards to the west. Well I jumped on Google and tried to measure 200 yards west. This would put me somewhere around the house. But it was really unclear. Was it to the right or left of the house? It just wasn’t enough.
The second clue was that the family was buried together in a vault. So my first thought was maybe they were in an underground vault. I knew from visiting the plantation next door, the plantations in the area used a lot of bricks in their construction. So my thought was maybe they built a brick vault underground and placed their family members in. But this was really hard for me to figure out how they would have done so without having a clear door to go in and out of. I would learn later this was a “red herring” in my search.
The first really big clue I found came from a visit to Camden Plantation, which is located across the river near Port Royal. Camden was built by the Pratt Family. This is the same family that Elisabeth Pratt came from. The Turner family was also connected to this family through marriage. I was very lucky to have a chance to see Camden for my birthday in January. The owner after showing me around the house and grounds sat me down to show me pieces of history that he had from the Turner family and any information he had for Belle Grove. One of these pieces was a letter that was written by James Patton to John Palmer Hooker in 1965. You may remember James Patton from the Rose Hill posting. He was the last owner of Rose Hill (then still known as Gay Mont) and was married to one of the last members of the Bernard Family. John Palmer Hooker was the owner of Belle Grove from 1930 to his death in 1974.
In the letter Mr. Patton was thanking Mr. Hooker for allowing him to come to Belle Grove for the Spring Garden Tour. He also spoke about the burial site of the Hipkins-Bernard Family located on Belle Grove. Mr. Hooker must have asked who was buried in the site and Mr. Patton was telling him about the members he knew. He also let Mr. Hooker know that the monument was purchased in 1849 by John Hipkins Bernard from a company from Baltimore. John Bernard was the last surviving Bernard family member that was born at Belle Grove. The monument does not have the name of the family members on it. It has the date 1849 and John H. Bernard’s initials and a Latin phrase. Mr. Patton also asks about the twelve foot chains that were missing from the iron poles that marked the burial site. Mr. Patton was concerned that they were missing and hoped that it was because Mr. Hooker had removed them to cut the grass around the burial site.
So when I left Camden, I knew that there had been a section of ground marked by four twelve foot chains and the monument had been in the center of that section. So I was confused about the vault term I kept seeing. But I was still at the same place… where are they?
My next clue came from a survey I found at the Library of Congress on Belle Grove. This survey contained three photos and was conducted in 1937. So I was very hopeful that they had mentioned the burial site. None of the photos showed the burial site, but the survey stated that the burial site was located just west of the driveway. I was so excited… at first. Then I was disappointed. You see the driveway for Belle Grove is a circular drive. So what part of this circular drive is it west of? Ahh!!
Over the next few months, I would come across people who knew the Hookers and had been at Belle Grove and my first question would always be, “Do you remember seeing a burial site with a six foot tall tombstone?” Every time the answer was no.
In February, I located some new photographs of Belle Grove taken in 1906 during Captain J.F. Jacks’s ownership. (We haven’t gotten that far in our history of Belle Grove yet, but its coming) The photos were at a library in California (I found a reference to them online). I sent an email to this library and asked if it would be possible for them to copy them and send them to me. They answered two weeks later and let me know that they were on their way at a small cost to send them. Two weeks later, I received them. YES!! There were a large number photos of the house. NO!! None of them showed the burial site! Ahhh!!!
In March, I found yet another letter at the Virginia Historic Society from Mr. Patton telling a newspaper reporter about the Hipkins-Bernard Family and talked again about the burial site. He spoke about the fact that it was 1/8 acres and that when Mr. Hooker bought the property that 1/8 acres was to still belong to the Bernard Family for all time. But again, it didn’t say where it was. Just west of the driveway. I think I must have lost a lot of hair during this time as I was pulling it out in my search.
April rolled around and my search reached its ninth month. Still I did not know where this family was. My biggest concern was by not knowing where they were, when we started landscaping and started putting in the irrigation system, I didn’t want to dig up poor old John Hipkins and his family. I had been digging deep into the Hipkins-Bernard Family hoping somewhere the answer would show itself. At this point, I had put together the information on who was in the burial site. The bronze plaque was partly correct. The only thing that wasn’t was the parentage of the infant children that were buried in the site.
By the time John and Jane Bernard started having children, they were already installed at Gay Mont (now called Rose Hill) Plantation. I knew from my research that there was a family cemetery located on their plantation so it would not make sense that they would have buried their infant children at Belle Grove. However, William Bernard Jr and his wife Sarah Dykes Bernard had several children, but only two daughters survived. The number of infants they lost was five, which matches the number in the burial site. One small note, of the five children, two sets were twins. They all passed before William Bernard Jr died in 1822. William was the last to be placed in the burial site. I also came to understand that during the 1800s all burial sites were called “vaults”, but that they did not mean vaults like you and I understand them to be today. It is just an area that the burial is at. See a “red herring”.
In mid April, I came across a reference to papers for the Bernard – Robb Family that was located at William and Mary College in Williamsburg. I knew that the Bernard family married into the Robb family so I knew this could be at least something that could help me. In the reference, it listed that there were receipts from John Hipkins Bernard. My hope was to find the Baltimore invoice and hoped that it would tell where to place the monument. The hours for the library only allowed me time on Saturday. So off I went to William and Mary. When I arrived, I was informed that the hours for the Special Collection was shorter than the hours for the regular library. So I ended up with only one hour. This didn’t help me much since there were fourteen boxes with five to ten folders per box. So I tried to pull those folders that would have been around the time he purchased the monument.
I do have to say this about John Hipkins Bernard. He was a “clothes hound”. He purchased more clothes than I have ever since a man purchase. And he kept every receipt! Now I am not sure if you know this, but back in the 1800s receipts were nothing more than a torn piece of paper. There were some neat pieces that were more than likely those from larger companies, but most were just ripped from another piece of paper. And I have to say this too. Handling these pieces of history with his handwriting and knowing that he handled these pieces was such a charge! It could have been the handwritten copy of the Declaration of Independence to me! I was just in awe! But I left that first Saturday empty handed. No receipt for the monument. Ahh!! I am never going to find these poor people!
The following week, I went back over my notes hoping to find something I might have missed. I kept going back to the Bernard-Robb reference list though. I just had a feeling it was there somewhere. Finally I came to an addition that had been added to the boxes. It was a set of papers from James Patton that had been given to William and Mary after his death. So that next Saturday, I got up early and went back to William and Mary to search again.
When I opened the folder, there on top was a type written narrative about John Hipkins, Merchant of Port Royal. One thing I did come to understand about James Patton, he typed everything out. He kept good notes and even wrote names and dates on back of photos and painting so people would know who they were. Go Mr. Patton! As I read the narrative, it confirmed a lot of the history I had collected about the Hipkins-Bernard family. It also filled in small holes like who sold Belle Grove to the Turners in 1839. In case you don’t remember, William Bernard Sr. sold Belle Grove to his granddaughters from William Bernard Jr. for one dollar. Their husbands then sold it to Carolinus Turner. But the best part was that I got two more clues about the burial site. There in the narrative, Mr. Patton stated that when Fanny Hipkins-Bernard died, she was buried in “mother’s garden” at Belle Grove. It also stated that the burial site was located on the north side of the house. YES!! I knew where it was!
I have to go back a little to explain how I knew. When Brett and I first went to Belle Grove to see it for the first time, I took note of a place in the yard that looked strange to me. It was a depression that was perfectly square and slightly sunken in. I called Brett over and pointed it out saying that I thought maybe there might have been another building there or maybe a foundation was left there. It was too perfect just to be a depression left by rain water.
When I got home I informed Brett I knew where the family was. With the clue of it being on the north side of the house, it placed the burial site on the side closest to the dependencies. Now you have to remember when Fanny died, the extension wings were not there. Just the center section. The extension wings came in 1839 almost seventeen years after the last family member was added to the burial site. With the clue that Fanny was buried in “mother’s garden” I knew it would not been on the Riverside of the house. The Riverside is considered the front yard so the garden would have been on the Plantation side where the driveway is now. So west of the driveway and north side of the house placed them where I first saw the depression!
That next weekend Brett and I head to Belle Grove to walk through the house with our interior design team. We took our tape measure not only to measure rooms, but to measure that depression. If it turned out to be twelve by twelve, then we had our site. I think the design team must have thought we were crazy. We jumped out of the car and walked over to the depression and measured…… TWELVE BY TWELVE it was! We found the Hipkins-Bernard family! But as we were standing there, I looked up at the house. It was then that I realized that one of the Junior Suites windows was located right behind the depression. Now here is the kicker! We decided to name the rooms from the very beginning after the families that lived, struggled and died at Belle Grove as a way to honor them for their sacrifices they made to make Belle Grove what it is today. Back eight months before, we had named this Junior Suite the Hipkins-Bernard Room. It was as if they were trying to tell us all along where they were.
By the time we met with the current owner of Belle Grove, we had the whole story of what happened and how the monument got to Emmanuel. Seems the letter from Mr. Patton to Mr. Hooker was right. Mr. Hooker had removed the twelve foot chains, but not to cut the grass. He would later remove the iron rods that held the chains and marked the corners of the burial site. Then sometime between 1954 and his death, the monument was pushed into the wooded area that lies between Route 301 and the house. We aren’t sure who moved it to the wooded area. Could it have been Mr. Hooker or maybe someone that worked on the property helping the Hookers. That part is not clear.
It was there in 1983, after the death of Mrs. Hooker in 1981, the parishioners of Emmanuel Church rescued the monument and placed it in the cemetery along with the plaque telling about who the monument was for and where it had come from. In our meeting with the owner, we asked if we could move that monument back. We told the owner that we would not be replacing the iron poles, but laying a garden space around the monument to keep others from walking on it and marking its corners with concrete footers. We have found two of the iron poles that were removed. Those will be part of the history that will be kept for Belle Grove.

